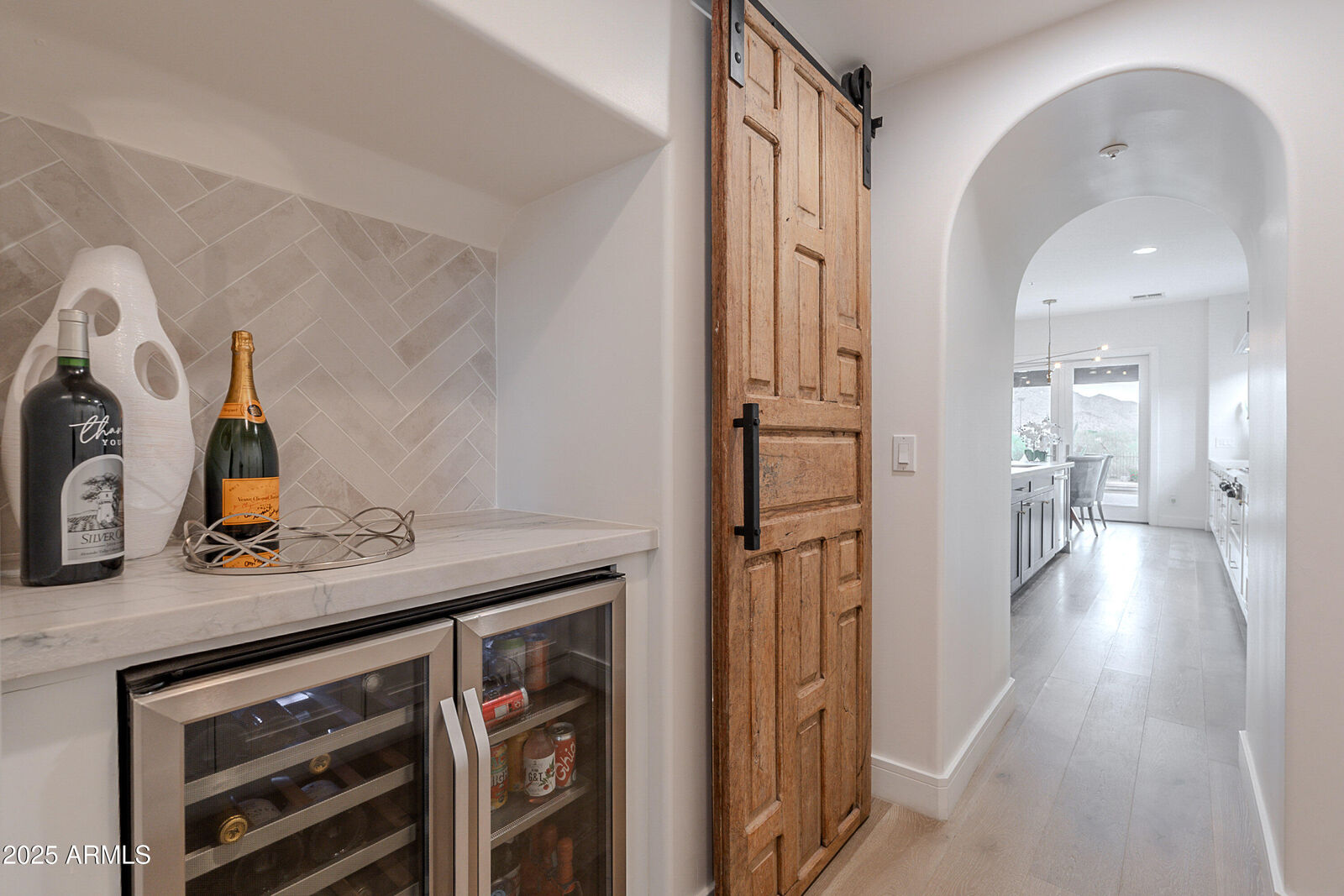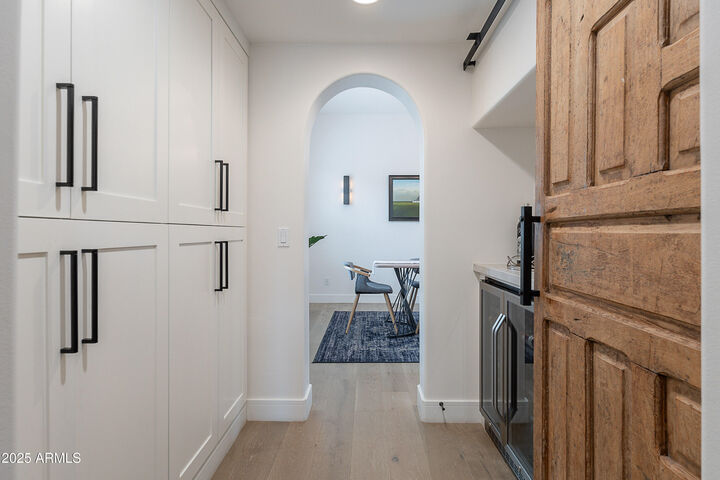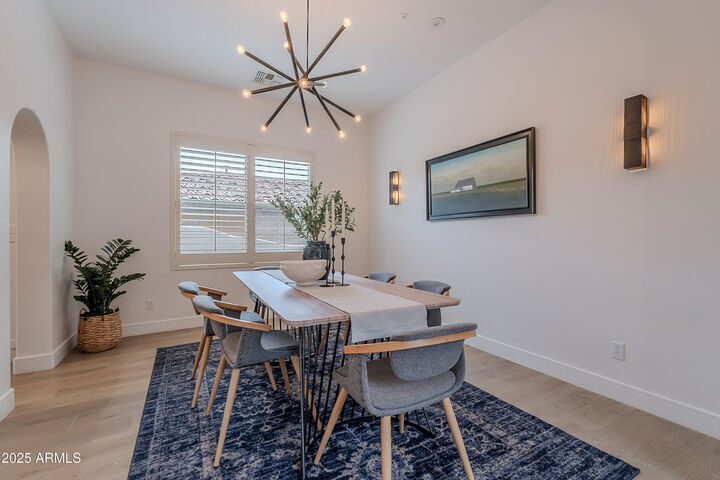


Listing Courtesy of: Arizona Regional MLS / Coldwell Banker Realty / Brigitte Berry
19829 N 97th Street Scottsdale, AZ 85255
Pending (127 Days)
$2,895,000

Description
MLS #:
6864428
6864428
Taxes
$9,028
$9,028
Lot Size
0.33 acres
0.33 acres
Type
Single-Family Home
Single-Family Home
Year Built
2004
2004
Views
City Light View(s), Mountain(s)
City Light View(s), Mountain(s)
County
Maricopa County
Maricopa County
Listed By
Brigitte Berry, Coldwell Banker Realty
Source
Arizona Regional MLS
Last checked Sep 13 2025 at 10:37 PM GMT+0000
Arizona Regional MLS
Last checked Sep 13 2025 at 10:37 PM GMT+0000
Bathroom Details
Interior Features
- Breakfast Bar
- 9+ Flat Ceilings
- Eat-In Kitchen
- High Speed Internet
- Pantry
- Full Bth Master Bdrm
- Kitchen Island
- Double Vanity
- Separate Shwr & Tub
- Master Downstairs
Lot Information
- Sprinklers In Rear
- Desert Back
- Desert Front
- Auto Timer H2o Front
- Grass Back
- Auto Timer H2o Back
- Irrigation Front
- Irrigation Back
Property Features
- Fireplace: 1 Fireplace
- Fireplace: Gas
Heating and Cooling
- Electric
- Natural Gas
- Central Air
- Ceiling Fan(s)
- Programmable Thmstat
Pool Information
- Diving Pool
- Heated
Homeowners Association Information
- Dues: $362
Flooring
- Carpet
- Wood
Exterior Features
- Stucco
- Painted
- Wood Frame
- Roof: Tile
Utility Information
- Sewer: Public Sewer
- Energy: Multi-Zones
School Information
- Elementary School: Copper Ridge School
- Middle School: Copper Ridge School
- High School: Chaparral High School
Parking
- Attch'D Gar Cabinets
- Electric Vehicle Charging Station(s)
- Detached
- Garage Door Opener
- Direct Access
Stories
- 2.00000000
Living Area
- 4,763 sqft
Location
Estimated Monthly Mortgage Payment
*Based on Fixed Interest Rate withe a 30 year term, principal and interest only
Listing price
Down payment
%
Interest rate
%Mortgage calculator estimates are provided by Coldwell Banker Real Estate LLC and are intended for information use only. Your payments may be higher or lower and all loans are subject to credit approval.
Disclaimer: Listing Data Copyright 2025 Arizona Regional Multiple Listing Service, Inc. All Rights reserved
Information Deemed Reliable but not Guaranteed.
ARMLS Last Updated: 9/13/25 15:37.
Information Deemed Reliable but not Guaranteed.
ARMLS Last Updated: 9/13/25 15:37.

The luxurious, spacious main-level owner's suite is a true retreat, complete with a cozy sitting area and dramatic mountain views. Its spa-inspired bath offers a soaking tub, walk-in shower, dual vanities, and a generous walk-in closet.
Upstairs, enjoy a private suite with an attached bonus/media room, plus two additional guest bedrooms with a shared bath ideal for family and visitors alike.
Step outside to a private resort-style backyard that backs to protected natural open space ensuring uninterrupted views and complete privacy with no neighbors behind. Take in panoramic scenes of the McDowell Mountains and distant Camelback Mountain from the elevated viewing deck. The outdoor space is ideal for both quiet mornings and vibrant evenings, featuring a sparkling pool, multiple lounge areas, and lush landscaping a secluded sanctuary for relaxation and entertaining under the stars.
Located near paved walking paths connecting directly to Copper Ridge School and just minutes from DC Ranch's vibrant Market Street dining and shopping district, this home offers both convenience and prestige. Enjoy exclusive access to DC Ranch's community amenities, including private parks, pools, fitness centers, and miles of scenic trails.
This is luxury living, redefined for today's discerning buyer. Welcome home.